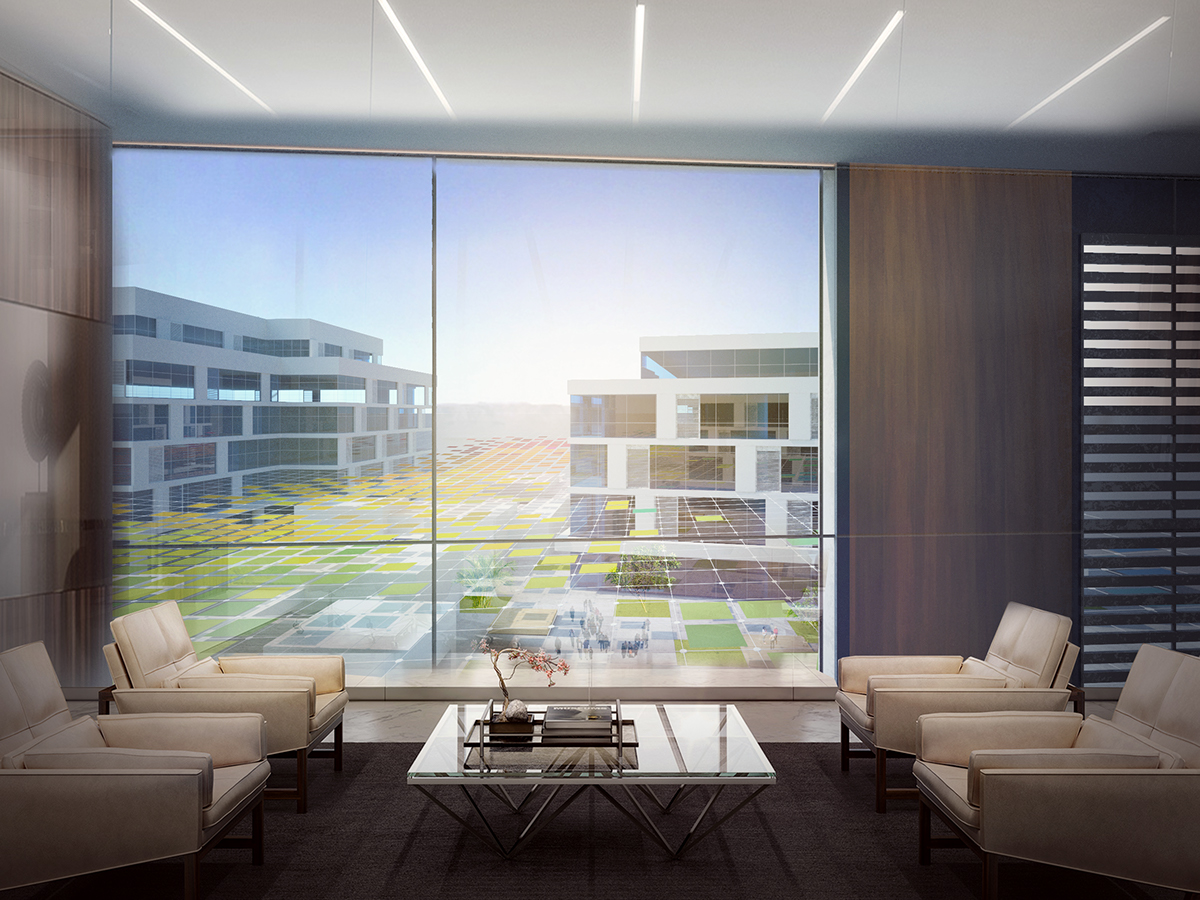MEYDAN PLAZA 01
A proposal for Meydan Plaza , designing the leftover space between the building into a service spaces " GYM , Restaurant , Retails and Leased Area " covered light tent structure that enhance the view from inside the surroundings .
A proposal for Meydan Plaza , designing the leftover space between the building into a service spaces " GYM , Restaurant , Retails and Leased Area " covered light tent structure that enhance the view from inside the surroundings .

Aerial View

Entrance

Retail Area

A shot from Inside existing buildings ( the desks and chairs are inserted from another creative render we don't remember whose but we implemented it as a part of our post production, so thank you to him )

Floor Plan

Layout
thanks,


